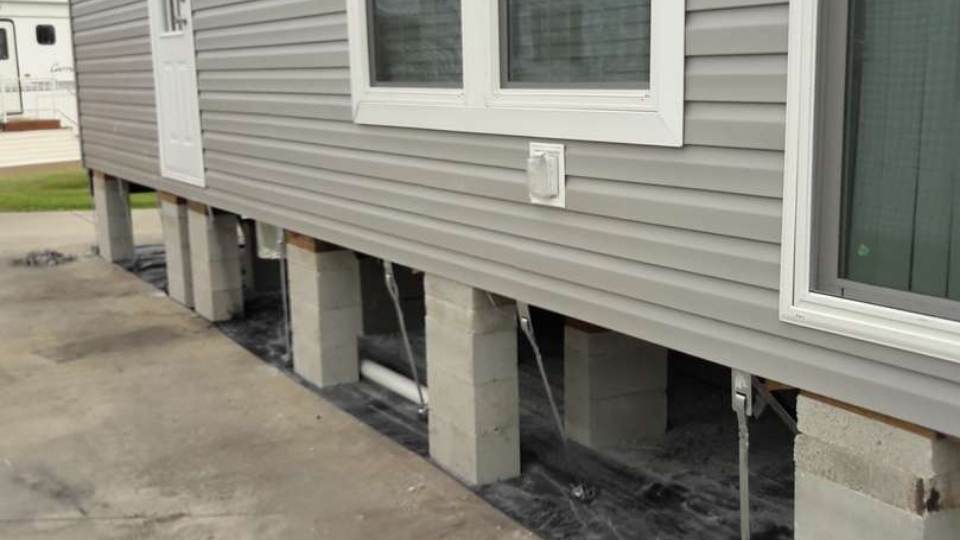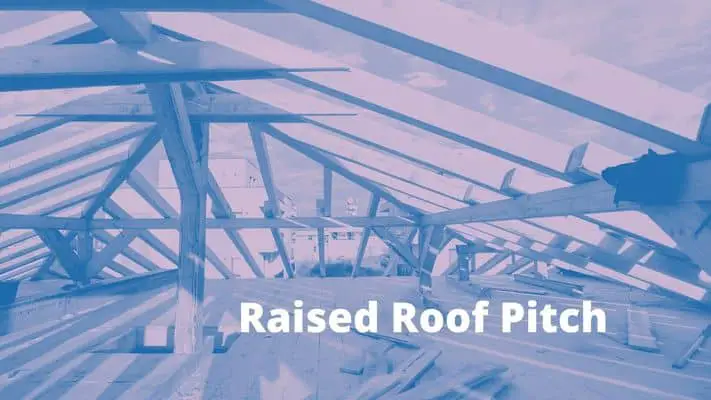Perimeter piers as the name suggests are piers that are installed around the perimeter or outside walls of your mobile home. Some home manufacturers require them, some homes call for them by building code and some homes just have a few in specific places.
Table of Contents
ToggleWhat Are Perimeter Piers For?
Perimeter piers give extra load bearing support to the mobile home structure in addition to the pier and beam foundation system itself.
Why Would You Need Extra Support Piers?
Some locations in a mobile home either carry heavy loads or are very high traffic areas. Some areas requiring extra load support are listed below.
Bath Tubs
The weight of water in a bath tub or garden tub plus the weight of the individual doing the bathing can be substantial. Strategically placed perimeter piers will spread the load to the adjacent floor joists and rim joists.
I have seen bath tubs sitting on the ground underneath a mobile home before now. This is usually caused by the extra weight combined with water damage over a period of time.
Front Doors
Front and back doors require a perimeter pier within 6 inches of the door frame on each side. Doors are a high traffic area and the studs carry more load down from the roof.
Chimney/Fireplaces
Stone chimneys can be a problem due to their weight and their orientation with the floor structure which is not always optimal. Blocking plans from the manufacturer will usually show extra piers for option chimney and fire place arrangements.
Pool Tables
Pool table depending on their size will not always fit in such a way that the legs coincide with a floor joist. Extra cross members and piers should be installed to spread the load to the adjacent structures. At least 2 piers for a small table and 4 piers for a large.
The bed of a good quality table is usually made from one inch thick slate, divided into in several sections weighing 200 lbs plus.
Shear Walls
A shear wall in a mobile home is a continuous lateral wall which has been reinforced to resist lateral wind loads from pushing the wall out of square and losing its structural integrity. These walls are not obvious but are usually marked by the factory with a notice saying, “Perimeter Pier Required Here.”
Bay windows
Bay windows extend out beyond the walls of the home. They require extra perimeter piers at each end of the window and where the window attaches to the main wall.
Another location that requires strengthening is when there are several windows together in a line. These windows require one extra perimeter pier between each window.
Full Tape And Texture Trim Outs
Traditional mobile homes are trimmed out on the inside with thin wood paneling or 3/8″ printed drywall sheets with batons. The more modern mobile homes are available with full tape and texture trim outs, using 1/2″ drywall sheets which are drylined with compound and textured both on the walls and ceiling areas. This adds a substantial weight to the walls which are often 3 feet from the beam support. Adding perimeter piers to these homes gives extra weight bearing support and helps to prevent cracking to the panels.
Narrow I Beam Structures.
Some older homes have a very narrow I beam span which leaves a larger than normal distance between the outside wall and the beam. Over time the walls will start to droop noticeably so code requires homes of this nature to have perimeter piers installed at 8 feet on center.
High Walls Over 8 Feet
The recent availability of mobile homes with high side walls over 8 feet tall has resulted in a considerable increase in the potential for damage from lateral wind loads. The increase in surface area and potential turning forces can be reduced with the addition of perimeter piers. These extra piers will be illustrated on the home specific engineering drawings.
Host beams
In order to add a structure to a mobile homes exterior wall, special beams called “Host Beams” are added to the structure in the factory. The beams are engineered to support the extra load of an addition such as a carport to be added in the field. Generally host beams require extra perimeter piers often at 3 feet maximum on center along the supporting wall.
Perimeter Wall Construction
In residential construction, structures like mobile homes use a Pier & Beam Foundation system. This foundation system has a double Rim Joist running around the home with floor joists tied into the joist at 16″ on center.
The outer load bearing walls are built on top of the rim joist. When adding perimeter piers to your home it is important to have the pier located beneath the rim joist and not under the floor joists.
How To Construct And Install A Perimeter Pier
Locate the area where the additional pier will be installed. Mark off the location and drop a plumb line to the ground. This will be the location of the base pad.
Mark off a 16″x16″ area and dig down a minimum of 4 ” to create a rectangular footing. Dig wider than needed to make things easier. The base pad should be below ground to ensure that it does not interfere with the skirting.
Place the base pad into the hole and check for level, if you got lucky it will be good otherwise adjust using a torpedo level.
Build the pier using 8″x 8″x 16″ regular 2 cell standard block until they no longer fit the space between the ground and the bottom of the rim joist.
The remaining gap can be filled with a combination of 4′ solid cap blocks, 1″ or 2″ pressure treated boards and pressure treated wedges. The wedges must be under the rim joist and driven in tight from each side with a hammer.



