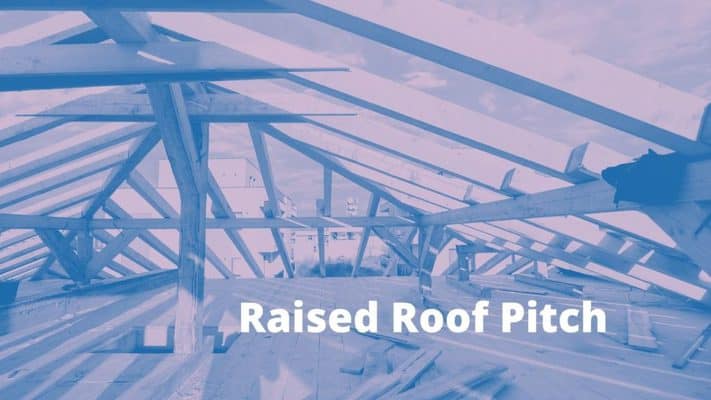Introduction To Mobile Home Roofing.
Table of Contents
Before we get into raised roof structures, traditionally mobile homes had a low curve to the roof which was a throwback to when they were more mobile than they are today.
Homes today are fixed structures once they have been transported from the factory to the homestead. Because of their fixed in place nature, the manufactured housing roof has started to resemble the roofs on conventional construction.
What Is A Raised Roof?
Mobile homes with a raised roof have hinges fixed to the roof trusses allowing the roof to lay flat during transpotation. The hinge allows mobile homes to have a more traditional roof pitch such as a 6:12.
The First Mobile Home Shingle Roofs.
Initially, the shingle roofs on mobile homes were made with real roof trusses and oriented strand board (OSB) or plywood decking, covered with roofing felt and three-tab fiberglass shingles. Because of the height restrictions on transportation, the roof pitches were limited to 2.5 to 1.
With the axles inverted, underslung axles, they could squeeze in a 3 to 12 roof pitch which was better looking, but still not aesthetically pleasing to the eye.
Double Wide Mobile Homes With A Raised Roof Structure.
The roofs are still made in the MH factory as usual but are constructed in such a way that the roof structure folds on a hinge system during transportation. T
he height of the roof was a major factor that prevented mobile homes with conventional roof pitches from being moved under power lines and bridges. The hinged roofing systems get around these limitations.
How To Transport A Mobile Home With A 6:12 Roof Pitch?
The solution was to build a special kind of roof with collapsible trusses and hinges which could be transported in a flatter position. Once the home arrived on the job site the roof could be raised and the collapsed trusses swung into place.
This work would be carried out by the setup crew installing the home. These “hinged roof” structures have the look and pitch of a more “conventional” house.
Must Read: Do I Need a Foundation Pad For My Mobile Home?
How To Raise The Hinged Roof Structures.
Other considerations to take into account are the increased cost and extra time needed with these roofs. Not only are they more expensive to make but they do cost a lot more to install.
To raise the roof into position would require either:
- The use of a crane.
- Special roof jacks.
- Proprietary wire and pulley equipment.
With the roof raised sufficiently, the truss legs would be swung into position at the ridge beam to hold the section in place.
Securing The Roof Structure Permanently In Place.
The contractor will have work to do on the inside of the roof.
- Securing the trusses to the ridge beam with Simpson ties.
- Building king posts at each end of the roof.
- Passing plumbing vents through the roof.
- Installing the HVAC cross over connections.
This additional work is considered to be a continuation of the factory installation for permit purposes. Each home comes complete with individual plans and procedures for the contractor.
Waterproofing The Hinge Line And Ridge.
The hinge line which runs the whole length of the home on both sections needs to be secured and made waterproof. The gap in the OSB on either side of the hinge is covered with a galvanized roof flashing nailed every 2 inches. New roofing felt installed from the top to the bottom of the gap and the shingle completed.
This area is a potential weak spot in the whole procedure and great care needs to be taken to overlap all of the components correctly from top to bottom.
Correct installation will keep the joint waterproof and ensure that the hinge line is not visible from the ground.
The ridge is finished in the usual manner with lag bolts, shingles and cap.
Building The Gable End Walls.
The mobile home installation contractor will also be responsible for building the gable ends and installing the fascia and soffit on site.
The gable ends needed to be framed out with 2″x4″ lumber 16 inches on center. The framing would be securely attached to the roof trusses and the framing below. Simpson ties are attached and fastened according to the local building code.
Next, the gable end would be sheathed with OSB and covered with 15lb roofing felt prior to installing the lap siding on the whole wall.
Higher Costs And Increased Construction Time.
In addition to the normal home installation time, the completion of all of the extra work on and inside the roof can take 2 or 3 extra days to complete the jobs properly.
The extra materials involved in building the 6:12 roof and the gable ends plus the extra labor time for the construction crew will increase the overall cost substantially. These expected extra costs should be factored into your overall budget plans for the project.
Conclusions.
Both mobile/manufactured homes and modular homes are available with a raised roof structures.
Over the past 20 years “raised roofs” have helped a great deal to improve the overall visual image of a mobile home.
These mobile homes with raised roof structures can look amazing.

